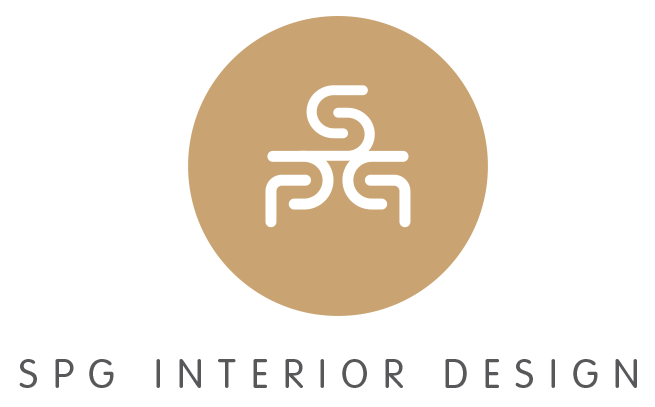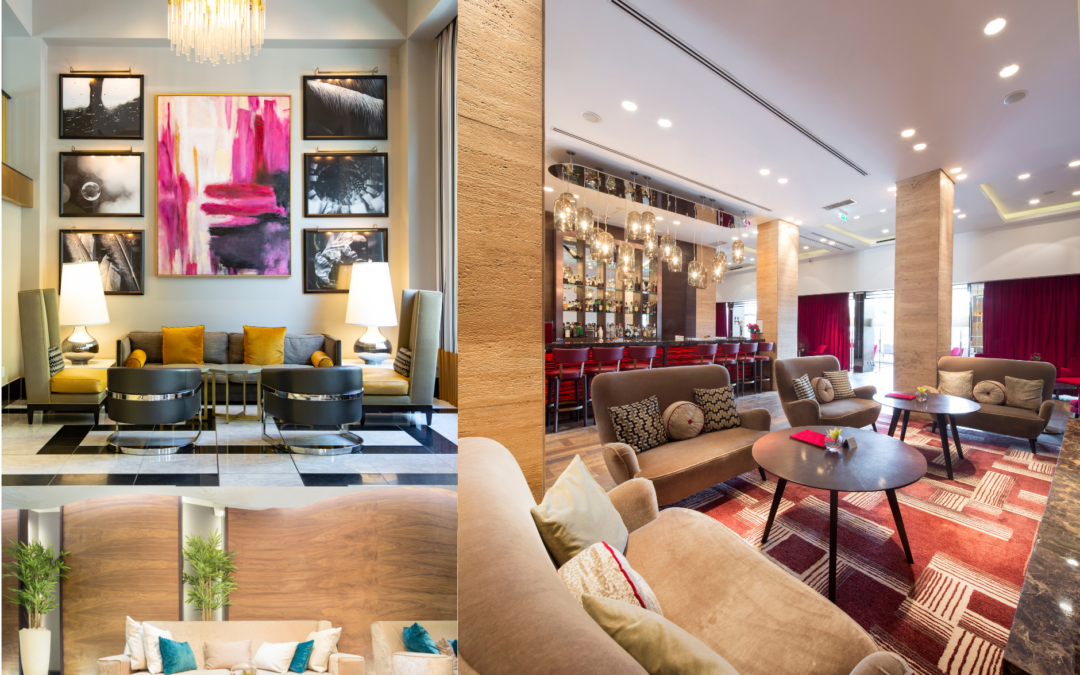What Makes A Good Hotel Lobby Design?
When it comes to a good lobby design, your top priority should be to create a great first impression. Your lobby or reception area is the first thing people will see when they step through the door to your hotel. And this area is likely to be the very heart of your hotel, as this is where all the action happens – from welcoming guests to liaising with the concierge. So, as a hotel owner or operator, your aim should be to create a lobby area that functions well as a transitional space but is balanced with inviting and guest-focused aesthetics.
Functional flow for communal spaces
Think about how your staff and guests currently move around your lobby area. The design and positioning of furniture and objects will all dictate the efficiency of service for staff and ease of use for customers. Function is absolutely key for this communal and transitional space. Make sure your hotel entrance does not become blocked during busy check-out periods. Consider how could you improve the flow through the space to speed up check-ins.
First impressions matter
A successful lobby design will have a ‘wow factor’ from before your customer even enters your hotel. How does the space appear from the outside of the building? When they step over the threshold, how will your lobby create an amazing impact which will set the tone for their entire stay with you? Are there any features you could include that will help to put your guests at ease on their arrival? Lobbies and reception areas need to be welcoming spaces.
Set the tone for your hotel lobby
Consider the character and clientele of your hotel; do you want to appear chic and boutique or fast and functional? As a hotelier, you know your customers, so consider what makes a comfortable environment for your guests. For example, living-room style lobbies are a rising trend, where cosy armchairs and sofas are split off into smaller communal areas, giving couples or families added privacy. If your lobby area is used as a late-night bar, then your choice of seating may be more suited to a cocktail lounge. Similarly, your lobby may combine café or retail areas, so your design will need to be in harmony with how the space will be used. Make sure your design elements complement the building’s architecture and enhance any period features.
Functional elements and space planning
A successful lobby design combines efficient space planning with well-considered functional elements. Assess your lobby layout and any adjoining kitchens, bar areas, and corridors to guest rooms. Look at the practicality of placing furniture and objects close to elevator areas, where people will be constantly moving through with bulky luggage. Consider how easily your staff can move across your lobby area with drinks and food trays. If your lobby is doubling as an eating area, then exceptional space planning will help you to maximise covers while maintaining the look and feel of the venue.
Over the years, I’ve designed a vast array of reception areas and lobbies for the hospitality sector, including multi-million-pound holiday parks. By blending your operational knowledge with my design expertise and a network of expert connections, I can bring your lobby to life.
Are you a hotel owner or operator with a design idea for a new or existing venture? Get in touch early on in the process to take full advantage of my hotel lobby design skills. Call 07943 878462 or email: hello@spginteriordesign.co.uk


Recent Comments