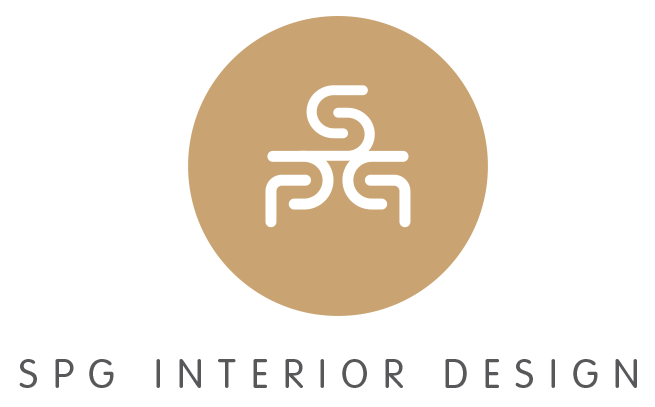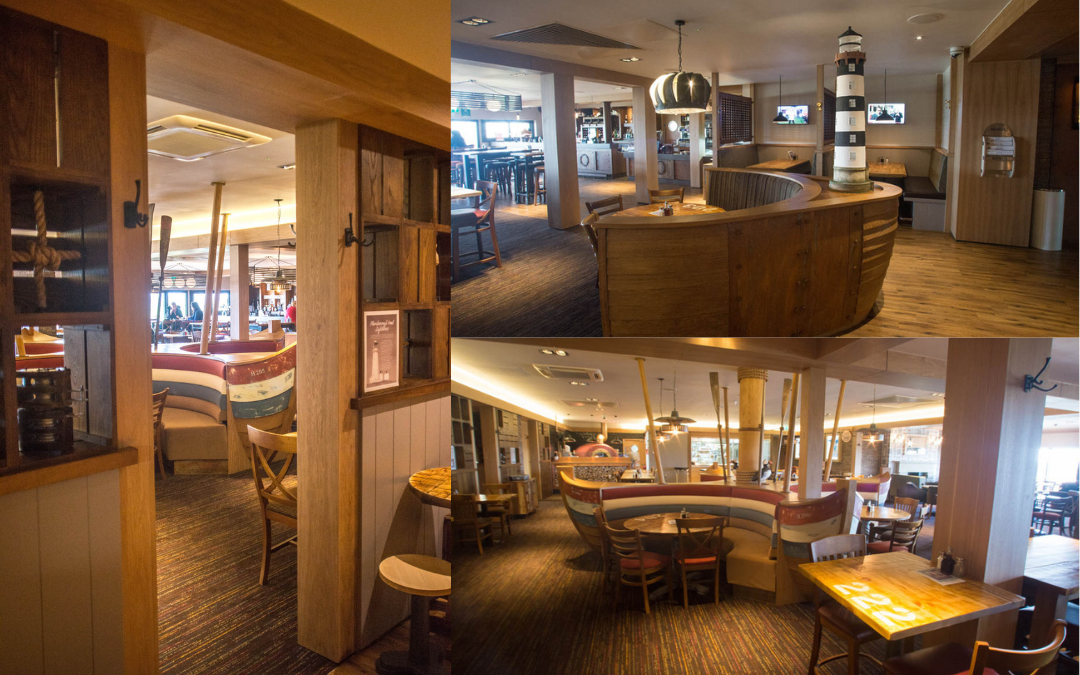Reimagining the Holiday Park
Working at Thornwick Bay was exciting & fast paced. They brought in Leisure Concepts as the concept & interior designers to develop the newly acquired park for Haven Holiday Villages. The family dining restaurant I worked on was one part of the larger projects, which included the redesign of the swimming pool, the main complex entrance & entertainment facilities, the Owner’s lounge & restaurant & a coffee shop. This multi-million-pound development was completed during the Park’s close down period through the winter, giving the construction team just 4-5 months to complete the works. Multiple designers worked in different areas to achieve completion of all the works within this timescale – it was full on!
Creating excitement for family dining
Stepping into the existing restaurant was like stepping back in time – an 80’s throwback. To be fair, anything we did was going to be an improvement. The space had very little natural light, regimented furniture all finished in the same velour, low, suspended ceilings that would be more at home in an office than a comfortable dining space.
The key design criteria to get us started were:
- Make it fun – it is for families after all
- Let there be light – so there is a more friendly & welcoming feel
- Improve the seating capacity – this is a busy Park with lots of families here to enjoy themselves
- Creating good operational spaces – all those families do not want to be waiting for their dinner, efficient service & flow through the space is essential
- Bring in local interest to tie the restaurant to its location & create points of interest
The Lighthouse Restaurant & Bar was born out of these key targets.
Planning the space
We connected two different rooms to form the new restaurant. This enabled us to offer the capacity the client needed. It also brought the external wall into the space so that we could fit large windows & bi-fold doors & open out onto a terrace with views across parkland areas. The kitchen & bar were located for easy access for deliveries & links to other bars in the building for efficient operations. The large open space was zoned into comfortable dining areas, & feature fixed seating was introduced to further zone & add interest & height to the space.
Setting the scene
The Lighthouse was named after the famous Flamborough Head lighthouse, so that was a no brainer really. Linking the restaurant to the coast & the lighthouse was the basis for the feel of the space. Bringing in some large, feature seating booths, formed like boats, brought in fun & focus; these booths would become the best seats in the house. The bar draws on rusty metal. Another nod to ships, boats & quaysides.
Warmth & structure was created with brick finishes for columns & areas of wall, grounding the space, giving is a substantial, always been there feel. While comfort & variety was introduced with the decorative lighting & the mixture of upholstered furniture & booth seating.
The finishing touches
Once the form & function of the space was established, we could switch our attention to those finishing touches that help enhance the overall style. Fishermen’s’ sea shanties written on the walls, local scenes of the lighthouse & the little fishing posts nearby & one of the main stars of the show – three, framed & illuminated Ganseys, traditional fishermen jumpers, commissioned especially for the venue by a local knitter, complete with a written description of their importance & how they are made (It’s quite interesting, if you want to know more click HERE).
Finishing the job & opening for business
That winter was manic. It was a culmination of 12 months’ work, from the first design brief meeting to completion on site & trading. I oversaw the design & construction phases of the restaurant, & two other areas of the works, the construction stage involved regular site visits, co-ordinating with the principal contractor (GF Holdings), sub-contractors & suppliers & liaising with consultants & the client throughout. All things considered, everything went well. The Lighthouse began trading at the start of the new summer season & was well received b the client & customers. The budget targets were exceeded, families flooded in & that first year was a great success, so much so, the next winter, we extended the dining area to increase capacity, I’d say that’s a result.
Please be aware, I worked on this project as part of the Leisure Concepts in-house design team & it is not an SPG Interior Design specific development.
[b] Are you a restaurant manager with a design idea for your new or existing venture? Get in touch early on in the process to take full advantage of my restaurant design skills. Call 07943 878462 or email: hello@spginteriordesign.co.uk


Recent Comments