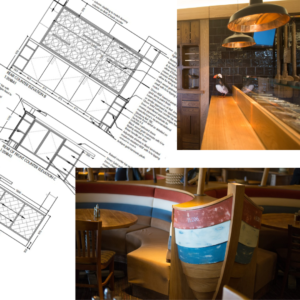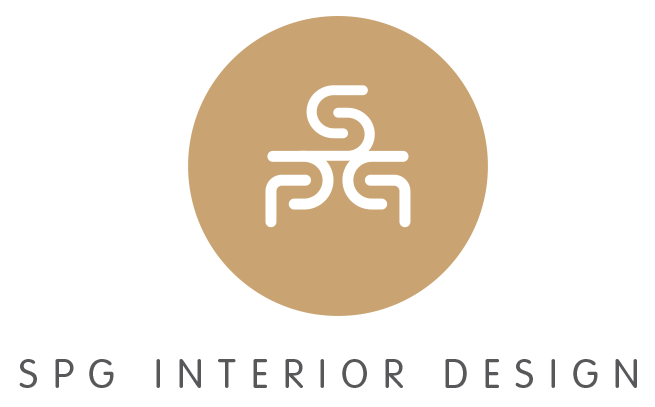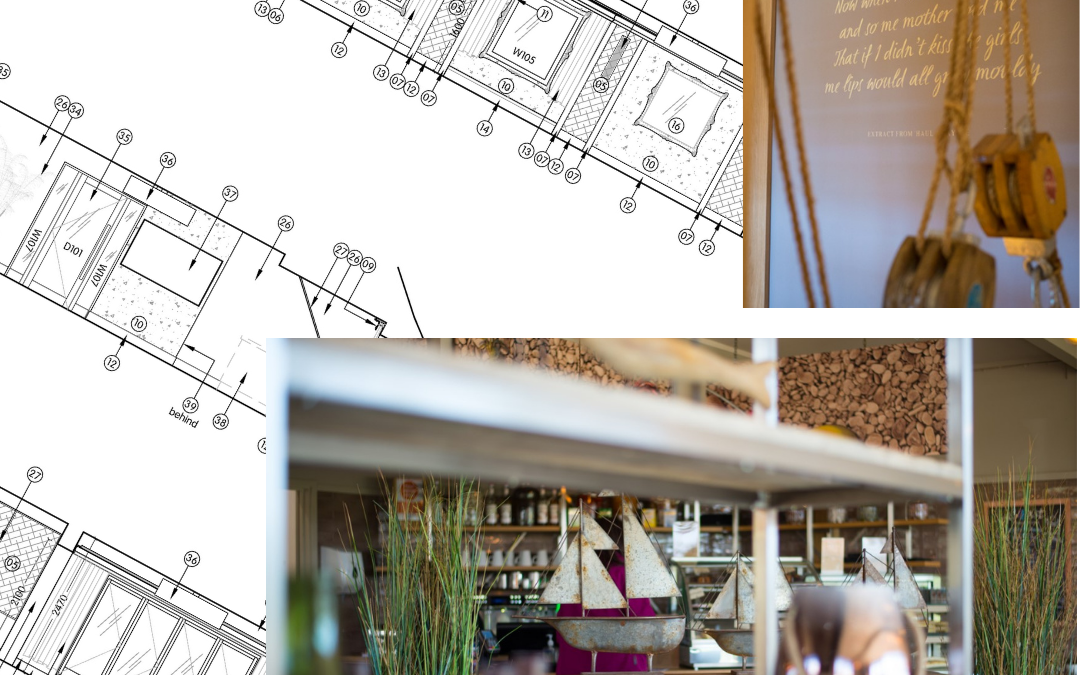Detail Design Stage
In my second article about the interior design process, I’m going to walk you through the Detail Design Stage. There are a number of areas to consider that you might not realise an interior designer has to get involved with.
At the Detail Design Stage, we develop the concept through a full, detailed drawing package. This gives the contractors the information on which they can price the job and to construct the job further down the line and includes, but is not exclusive to, the following points:
- General arrangement showing the main building works to be undertaken
- Ceiling, lighting and small power layout
- Flooring Layout
- Demolition Layout (by architect on more complex and large projects)
- Setting out of walls and fixed joinery (by architect on more complex and large projects)
- Internal wall elevations (to show an overall view of finishes and specific joinery items)
- Planning drawings (by architect on more complex and large projects)
- Doors and window schedule
- Joinery and metalwork details
- Toilet/sanitaryware details
- Decoration layout
- Fire Strategy Layout (by architect on more complex and large projects)
- Design Phase Risk Assessment (by architect on more complex and large projects)
Schedules would be needed for the following factors, along with a specialist to confirm details and acquire quotations:
- Furniture
- Lighting
- Window treatments
- Theming
- Audiovisual equipment
- CCTV equipment
- Bar equipment
- Fire alarm system
- Burglar alarm system
The interior designer would then need to liaise with the architect, structural engineer, quantity surveyor, heating and ventilation engineer, CDM Co-ordinator, an approved building inspector or Local Authority building inspector for building regulations approval, and the licensing lawyer of changes to license(s).
Next would come the following areas of preparation:
- Outline project programme (by architect on more complex and large projects).
- Finishes and finishes board for client approval (either electronically or physical samples, or both).
- Visual for client approval, which is often the best way for the client to see what the proposal will actually look like (hand-sketched or through a 3D computer-generated model).
Once the above is complete, there would be a presentation of key drawings and finishes to the client for discussion and approval. This often includes a round of minor amendments to fine-tune to the client’s requirements.
Are you surprised by the level of interaction required by an interior designer? In my next article, I will be looking a
t what goes into the ‘Costing & Approval’ stage, so please tune in for the next part of the process…
Would your business benefit from expert interior design? Call 07943 878462 or email: hello@spginteriordesign.co.uk for a chat about your project.



Recent Comments