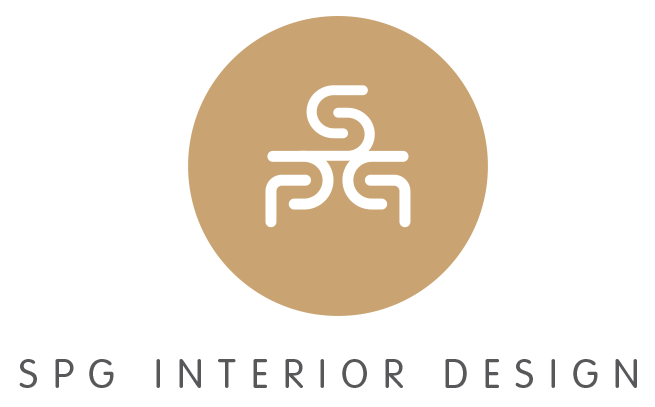Concept Stage
Many people see interior design as simply paint colours, cushions and picking furniture. But if you’re a business that relies on having striking interiors that appeal to your customers, then you’ll know that the design process is much more than just surface finishes.
In a series of articles, I’m going to take you through a standard interior design process. The following points illustrate this process by breaking it down into five key phases:
- The Concept
- Detail Design Stage
- Costing and Approvals Stage
- Construction Phase
- Post Completion
In this article, let’s take a closer look at the Concept Stage. Usually, this starts with the client’s initial needs and ideas.
For example, consider a restaurant refurbishment.
The business owner has a restaurant. They bought the premises as a new start-up venture and worked with the existing layout to keep costs down. They decorated and furnished the restaurant all by themselves, with a bit of help from friends and family. They have been trading for a couple of years and trade is steady, but a lack of space for covers is capping their turnover and the place is starting to look a little tired. The business owner wants to expand the offering, give the atmosphere a lift, and increase the number of covers. But they don’t have the funds to extend and they don’t want to move premises, so they’re at a loss.
And this is where an interior designer can add real value…
The client’s needs and ideas are the foundation for the initial concept. All of the knowledge and experience they have of their business, how it operates, what their customers like and any other important influences will dictate how we then move forward.
The Concept Stage for a restaurant would include:
- A survey of the building to provide accurate information on dimensions, services, levels, etc (this may not be required if up-to-date drawings are available, but often a minimum check of measurements will be required).
- Re-design the layout of the space. For example, move the kitchen or toilets or bar to improve the flow through the building and change the entrance door position to achieve a better first impression. Space planning is the key to efficient operation and maximising the number of covers (even in the socially distanced era we’re currently in). Initial ideas will be in a sketch scheme layout for client approval.
- Next comes the consideration of any structural changes. The designer must have an understanding of which walls can and can’t be removed, as well as having contacts with engineers to ensure all works are carried out safely.
- The interior designer must also have an understanding of building regulations, planning laws and CDM regulations to create spaces that will comply with construction regulations.
- And now comes the aesthetic bit. A mood/style board will be created to give the client a flavour of what can be achieved; this won’t be the exact finishes, but a visual overview of how the designer perceives the client’s objectives. This is an important step because it will ensure the feel of a space for discussion before stepping into the more detailed design processes.
- Changes can be made at this stage to ensure the designer and client are both on the same page. This will often include an outline budget estimate for the proposed works, either worked up by the designer, or for more complex, large projects, by a quantity surveyor.
- Client approval is then obtained on the layout, mood board, and budget before proceeding to the next stage.
In my next article, I will be talking ‘Detail Design’, so don’t forget to keep an eye on my blog page for the next instalment…
Are you a restaurant or pub owner looking for an interior designer with retail and hospitality experience? Call 07943 878462 or email: hello@spginteriordesign.co.uk


Recent Comments